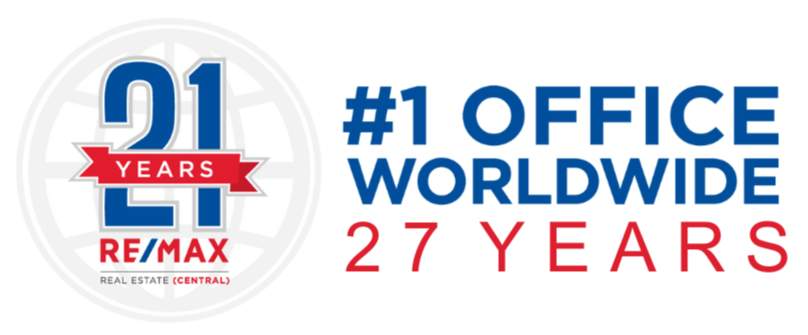My Listings
-
444 Evanston View NW in Calgary: Evanston Detached for sale : MLS®# A2246360
444 Evanston View NW Evanston Calgary T3P 1G1 $799,900Residential- Status:
- Active
- MLS® Num:
- A2246360
- Bedrooms:
- 6
- Bathrooms:
- 4
- Floor Area:
- 2,534 sq. ft.235 m2
Experience luxury, comfort, and functionality in this stunning centrally air-conditioned 6-bedroom home, ideally located in the sought-after community of Evanston. Boasting nearly 3,500 sq. ft. of beautifully developed living space, this move-in-ready residence features four spacious bedrooms upstairs, two legal bedrooms in the fully finished basement, and a generous main floor office. Highlights include elegant hardwood flooring, 9' knockdown ceilings, and a chef’s kitchen with granite countertops, stainless steel appliances, classic cabinetry, and a tiered island, all seamlessly connected to a cozy living room with gas fireplace and a formal dining room with tray ceiling. The upper-level vaulted bonus room adds flexible living space, while the luxurious master retreat showcases a spa-like 5-piece ensuite with soaker tub, dual vanities, granite counters, and a huge walk-in closet. The basement offers additional comfort with a full bath, rec room, rough-ins for a second kitchen, and quality laminate flooring—ideal for a future legal suite. Extensive upgrades include a new roof, siding, gutters, and flashing (2025), solar panels (2022), Tesla EV charger, dual Lennox A/C units, permanent outdoor lighting, and enhanced lighting and blinds throughout. An oversized garage offers space for a workshop or additional storage, and the west-facing backyard is perfect for entertaining with a freshly stained deck, metal railings, gas BBQ hookup, patio, and garden. Conveniently located near top schools, parks, and major routes, this exceptional home delivers on lifestyle, location, and lasting value—schedule your private showing today. More detailsListed by Royal LePage Blue Sky- MUTTATHU CORP
- RE/MAX REAL ESTATE (CENTRAL)
- 1 (403) 5124637
- Contact by Email
Data was last updated September 14, 2025 at 12:05 AM (UTC)
Data is supplied by Pillar 9™ MLS® System. Pillar 9™ is the owner of the copyright in its MLS®System. Data is deemed reliable but is not guaranteed accurate by Pillar 9™.
The trademarks MLS®, Multiple Listing Service® and the associated logos are owned by The Canadian Real Estate Association (CREA) and identify the quality of services provided by real estate professionals who are members of CREA. Used under license.



